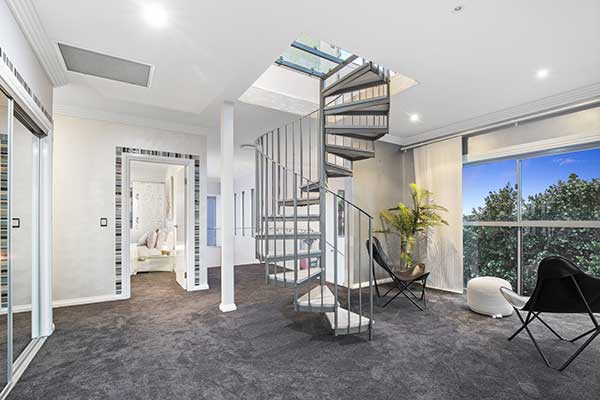This phase is to arrive at a suitable initial design. The first priority is to translate the client’s desires, ideas, concerns, needs into a concept drawing. NOTE An architect distils this large collection of dreams, impressions and information into a set of sketches, which are then reviewed with the client. This review process may happen over a series of meetings to allow for the exploration of ideas and resolution of concerns. Some of the elements one must remember are as below.
Always orientate living areas to benefit from due north aspect.
Protect external living area from cold winter westerlies. (Winter sun is pleasantly warm when out of the wind.)
Position living area away from south east, rain bearing, trade winds.
Shield living areas from due east morning summer sun & late afternoon summer sun.
Allow penetration of early morning winter sun from north-east & late afternoon winter sun from North West.
Orientation to the due north and a moderate overhang on the north side will automatically regulate sun penetration – ie. No penetration in midsummer to maximise mid winter.
Views are secondary to designing a liveable environmentally sensible house. Correct orientation & planning will save massive quantities of energy/fuel/and cost.
